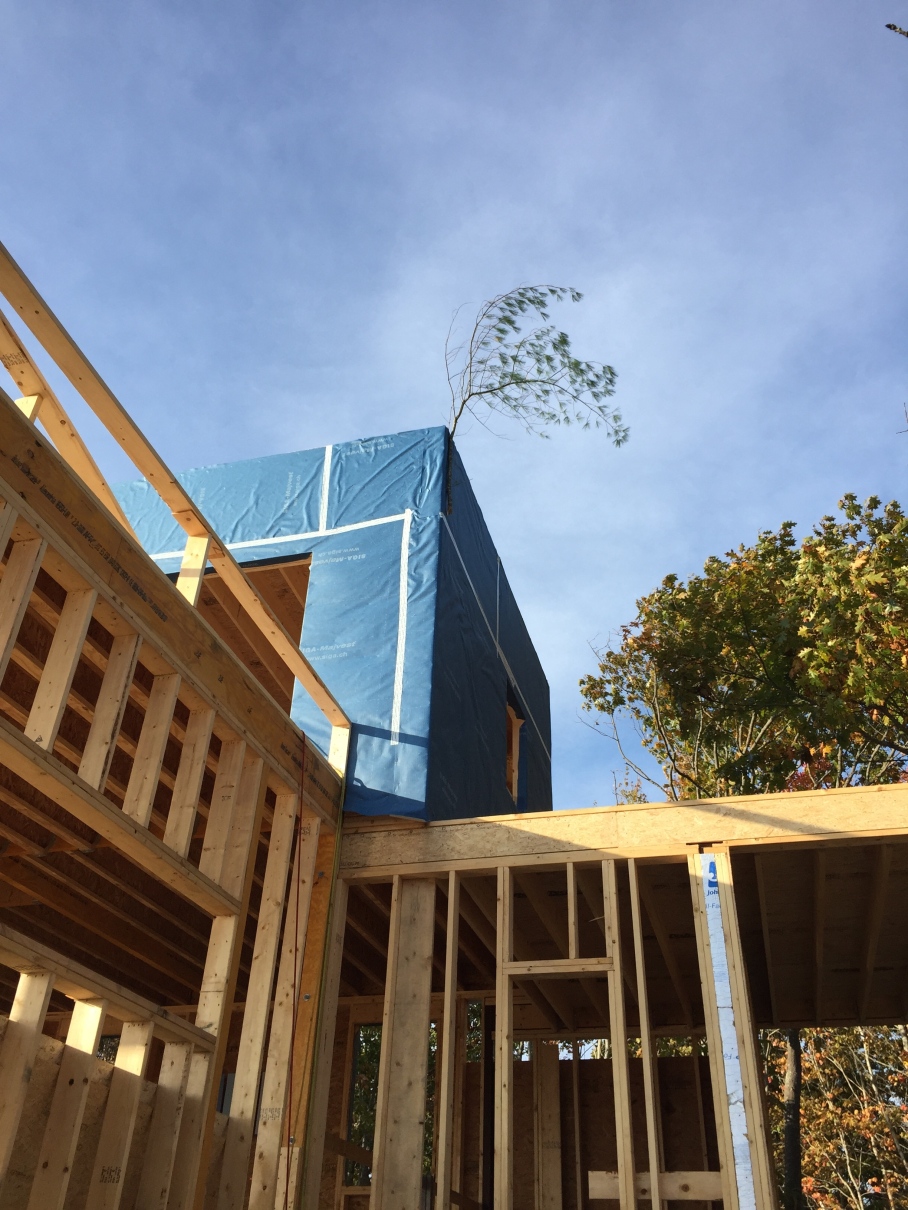Topping out is a builders’ rite traditionally held when the last joist is placed on the roof during construction. On our team, Wiebke Theodore makes sure that we celebrate these time honored traditions, and made sure that our framing crew Mike & Co. nailed a live tree branch to celebrate the occasion. In high performance home construction, it is distressing to see that US lags Europe, Australia, New Zealand, Japan, and Korea from high efficiency heat pumps to solar panels, and from Energy Recovery Ventilation (ERV) systems to radiant heating. So it was refreshing to witness US green building progress beyond the traditional dimensional lumber based framing. In our Lily Pond House, the engineered subfloor panel AdvanTech manufactured by the Maine company Huber proved its resistance to wet soaking during a Northeaster that lasted for about a week. AdvanTech subfloors consist of highly compressed wood chips with resins that prevent swelling during long-term exposure to the elements. It does work but I do think there has to be a better practical way to be invented to prevent new construction from such exposure. Based on Steven Theodore’s specifications, Spang Builders used Boise-Cascade VERSA-LAM laminated veneer beams and headers that eliminate twisting, shrinking and splitting, and deliver flatter, quieter floors along with BCI Joists that are wooden I-beams with flanges made from laminated veneer lumber sandwiching engineered sheathing. I-joists enable simpler floor/roof layouts while saving half of the wood fiber used in dimensional lumber. I can’t argue with Boise-Cascade’s I-joist marketing collateral: “Clean appearance pleases the structure’s owner which makes the builder look good:-)”
- I-Joist
- I-Joist close-up
- I-Joist floor
- AdvanTech flooring by Huber
- Laminated engineered wood posts
- Engineered laminated wood beam
In a high performance home, the house envelope’s insulation, its resistance to air leakage, and moisture control within the envelope are of paramount importance. If you want to want to get up to speed with high performance envelopes, Building Science Corporation’s list of high R-value wall assemblies is a good place to start. For Lily Pond House, our architect specified R-25 3.75″ closed cell foam to all exterior wood-framed walls with an interior 3/4″ R-5 foil faced polyiso rigid foam board that gave an effective R-30 insulation for the walls. For the roofs, we ended up with R-42 6.25″ thick closed cell foam to all rooflines above finished living space with 5.5″ R-23 Roxul stone wool batts that gave an effective R-65 roof insulation. For the underside of living space at unconditioned area, the we went with R-42 6.25″ thick closed cell foam. Finally, our insulation subcontractor applied sealant to vertical and horizontal seams between dimensional lumber of double top plate, bottom plate, multiple studs, around window headers, and wall corners to get ready for the blower test. Spang Builders foreman Chad Richardson made sure that all of the areas missed got sealed right by the insulation subcontractor, which shows the builder’s value in enforcing quality assurance. We also used Roxul mineral wool sound attenuation batts in all partitions and ceiling assemblies within the living space. It was interesting to see the impact of the insulation during installation. Closed cell spray foam improved the rigidity of the frame and attenuated outside noise while Roxul quieted inside the house quite a bit. Besides its strength, and high R-6 per inch insulation value, closed-cell foam provides a barrier against air or water vapor. In contrast to building materials that slap on the green label on marketing collateral, closed cell polyurethane foam is the choice of green building construction as full life-cycle analyses show that this insulation provides a substantial reduction in carbon footprint. We selected Roxul made from stone and recycled slag from steel manufacturing over fiberglass for the interior because of its fire retardant, water repellant, and sound proofing properties. The fascinating Discovery Channel video explains how Roxul is made.
- Closed cell spray foam insulation
- Roxul insulation for interior
- Polyiso insulation board
While the insulation keeps the house warm or cool, in windy weather the envelope needs a breathable membrane to keep the wind and moisture out. In our house, the membrane is SIGA Majvest that forms a part of the vented rainscreen system along with the exterior tongue and groove siding with a strapping in between to provide the spacing to form the drainage plane. We enthuistically support our architects’ preference for local sourcing of construction materials so the original specs for the siding was Eastern white cedar. Unfortunately, we found out that the the Eastern white cedar in our original estimate was knotty making it not desirable as we were not going for a rustic look. The clear grade Eastern white cedar proved to be too expensive. So we ended up going with Port Orford cedar from Oregon, which ended up costing 3 times as much as the original siding estimate. Oh well such is the fun of building a custom home. Port Orford cedar is used in building boats, and docks because of its resistance to the elements. We were happy to find out that Port Orford cedar plays a spiritual role in the lives of the Hupa indigenous people of Northwestern California as ornaments used in spiritual ceremonies and dances are made of the cedar wood. Finally, the windows and doors are one of the most important components of a high performance envelope, which we will cover in our next post.










