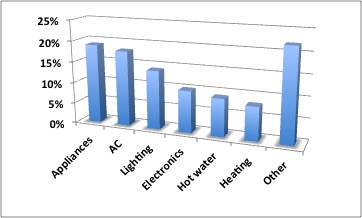WikiHouse is an initiative started by a couple of British entrepreneurs who are trying to apply the success of open source software, and open source projects like Wikipedia to building homes. Designs for low-cost, high-performance, low-energy homes are shared, customized, printed using digital manufacturing techniques that employ 3D printers and assembled. The designs are modular with each part numbered sequentially in the order it’s assembled in order to make it easy to assemble.
Here is a video that shows the assembly and disassembly of a WikiHouse frame. There are affordable 3D printers such as ShopBot, Marchant Dice and Blackfoot, which are basically computer controlled cutting machines. Another option is to use a CNC (Computer Numerical Machines) mill shop instead like FabHub or 100k Garages for 3D printing services. WikiHouse is a fascinating marriage of digital fabrication and open source technology.
Who knows maybe one day all homes will be built like a WikiHouse but Lily Pond House was certainly not built like one. While Lily Pond House made maximal use of mass production – from I-Joists to IKEA cabinets, and from laminated veneer beams to ApplyPly hardwood plywood, these engineered components were all meticulously customized by master craftsman. Through the construction process, we grew to appreciate the value of craftsmanship in building a quality house with meticulous detail. We have observed that craftsmanship in building a home requires being passionate about your work, caring about the quality of the final product, paying attention to details, and experience. The attention to detail started with our architects – Steven Theodore, who paid just as much attention to selecting the right door stops as to designing the sunscreens for optimum winter passive solar gain, and summer shading; and Wiebke Theodore, who worked just as hard in selecting the right tiles matching the natural sunlight and as hard in aligning the horizontal lines of the living room features.
As popularized by Malcolm Gladwell in Outliers, it takes about 10,000 hours of practice to master a skill in any field from carpentry to music, and from basketball to programming. Assuming you get to spend twenty hours a week in a job on practicing your skill, that is about for ten years of experience. Our building team had multiple craftsman with longer years of experience. Spang Builders foreman Chad never met a house building problem that he couldn’t find a clever solution for. If something did go wrong, our foreman was there to redo it right. Who knew that applying the wood filler to nail holes after three coats of polyurethane and before the final coat was the best way to do it? Chad’s crew – Charles, Robert, Vladimir, Fedor, Timothy – showed their craftsmanship in installing interior trim, hardwood floors, doors and windows and exterior cedar siding and Ipe decking. It was fascinating to watch how Bob scribed our decks to granite rock formations, and installed hundreds of Ipe plugs to hide the screw holes after making them one at a time.
It was fun to watch our framing contractor Mike Studley compute estimates in his head using empirical rules he developed over the years. Anyone can paint but it is hard to replicate the quality of Drobish Brothers who can paint flawlessly without taping. Jeff and Doug at Marcotte Electric were meticulous to the point of aligning the screw heads in every electrical outlet to pay homage to Frank Lloyd Wright. Our cabinet maker Greg Zoulamis customized several of the mass produced cabinetry, and crafted several gorgeous ApplePly custom built-in’s based on our architect Wiebke’s design. Tile guru Doug Ludwig took his time to make sure the results matched not only our but his expectations. HVAC contractor Jim Godbout‘s Jeff and Tobie made sure that our plumbing and heating implementation was mechanical art. Our metalsmith Greg Mailing did a masterful job in crafting our stairs, railings, and floor to ceiling enclosure for firebox and television. C. O. Beck’s zinc siding not only looks gorgeous but will last 100 years with no maintenance. Amabile Brothers plaster came out so nice that we decided not to put any holes on our walls to hang our paintings instead opted for STAS picture hanging system. Our architect/builder team chose S. Richer of Sanford for cement flatwork that produced a hard non-uniform floor for the living room and basement. It has been exactly a month since we moved in, and really appreciate our home built by multiple exceptional craftsman.









































